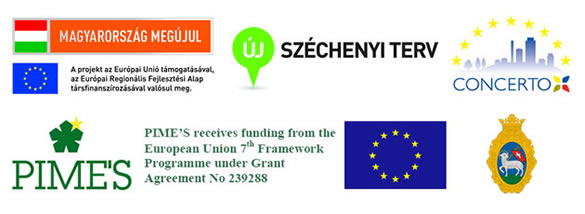ÉMI Construction Knowledge Center in Szentendre

We have developed an innovative multi-element project for the ÉMI Szentendrei Industrial Park that is unique in the field of construction, and that has the potential to lay the foundation for the development of domestic energy conscious building.
This system of projects reflects our vision for strategy and innovation, and fits the policy objectives formulated by the government program and the Széchenyi Plan on several counts (dissemination of green technologies, cooperation with green construction industry, presentation of pilot projects, cooperation with universities and local self-governments, real estate development / rationalization).
The Concept
Environmental pollution, global warming, energy issues and human ecological footprint today are matters presenting a desperately urgent problem to be solved not only for researchers and professionals working in the field of economics.
The European Union considers that construction is responsible for about 40% of the energy used in the EU. Thus the construction industry is a top priority of the European Commission's Energy Efficiency Plan. The energy saving potential is estimated to be 28% in this industry, which, if realized, is capable of achieving about 11 % reduction of the EU's energy consumption.
The objective of the development project is to develop the current industrial park into an innovation park providing a world-class regional base for construction and building industry enterprises, R&D service organizations and institutions of higher education and retraining. In full alignment with the formulated concept, a recent decision has been made to move ÉMI Non-profit Llc. into the building to be built and into the existing halls. The Industrial Park would be thematic in nature, and would attract mainly businesses active in the field of modern, energy efficient construction and engineering innovations.
In the first phase started in the beginning of 2012, ÉMI is planning to complete the construction of a Knowledge Centre and the related utilities.
ÉMI and the Szent István University Ybl Miklós Faculty of Architecture are planning to build a knowledge center and create a campus in the ÉMI Szentendre Innovation and Industry Park, as a joint project.
The intended cooperation with the Szent István University is created through complementary developments that strengthten each other. ÉMI provides the land and basic infrastructure: the National Accreditation Board accredited testing laboratory and testing background, part of which is already operating here, and the other part will be moving out of the center located in Budapest; a professional team of engineers and technicians, international relations and experience in successful international projects. The Szent István University Ybl Miklós Faculty of Architecture is planning to place the infrastructure of the labs located in Budapest and the test sites located in Nagymaros, in the new Szentendre center, by moving two new faculties (Sustainable Construction and Building Technology) and an existing faculty here (Fire Protection), and plans to start a campus for day and adult education as well.
The available about 7.8 hectares will later provide an additional 20,000 m2 area to be built up, which gives placement opportunities for the extension of the the university area, for secondary vocational education and for innovative industrial partners. The town of Szentendre strongly supports these efforts, and intends to invest the profits of development income into further developments.
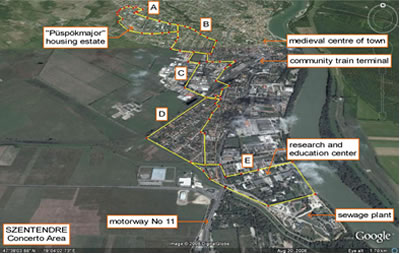
ÉMI intends to continue achieving its innovative development ideas in broad national and international collaboration, working together with the construction industry and with the most important
- professional bodies,
- higher educational institutions,
- innovative and/or small businesses,
- institutions responsible for regional and urban development, local governments
to realize this.
The professional focus of ÉMI's innovation project system are the areas affected by:
- the development of ECO (sustainable) green building,
- intelligent building methods,
- construction related environmental protection,
- energy management related to the construction,
- the interconnection of construction and renewable energy sources
.
History
The real estate affected by the development is plot number 20/5, at number 26 Dózsa György út, at the south entrance of Szentendre near the 0 ring, the size of which is 11.86 ha. The property is located between Highway 11 and the Danube.
The present picture of the site, known as "Industrial Park" since 1997, is rather varied in terms of functions and use. In the vast majority of the buildings there are businesses not matching ÉMI's profile, while other buildings are vacant, having lost their function. There are, however, some well-functioning laboratory buildings in the area still today. Most of the buildings are in a heavily worn condition. Some of these, particularly in the major halls, are economically upgradeable.
The buildings, that were in a poor technical condition in the area of the construction, have been demolished, and the contractors of the project have been selected in a public procurement process. The construction began in early January 2012 with the transfer of the area.
The Building
The planned building of the innovation and entrepreneurship center is an energy-efficient 3 storey office building with environmentally friendly construction and mechanical systems. Main net floor area data: ground floor: 1943 m2, floor I: 1869m2, floor II: 1873 m2, total: 5685 m2. Part of the roof will have an extensive green roof design, in some areas of the facade there will be green facade or climate facade.
To supply the heating and cooling energy demand of the office building, ÉMI intends to use the renewable energy sources existing fully at the site, which, so far, have been utilised to a small degree only, or have not been used at all. The heating and cooling energy demand of the buildings can be covered using the treated wastewater produced at the Szentendre Wastewater Treatment Plant of Duna Menti Regionális Vízmű Zrt., next to the Industrial Park, as a heat source or heat-removal fluid for heating or cooling energy generation, and by combined heat and power production, using the biogas produced as a byproduct of the wastewater treatment process.
The development of infrastructure is composed of several parts: heat and cooling energy supply, traffic light construction on Highway 11, internal road and parking lot construction, hydraulics/sewerage (rainwater drainage and sewer) and development of mains supply.
Main innovative features of the new office building are:
- low energy consumption: category A+
- increased insulation (for example 25 cm on side walls instead of 10 cm) and the use of energy-efficient windows and doors,
- high thermal inertia, which reduces the cooling / warming cycle
- recycled insulating materials: rock wool facade insulation, light concrete roof insulation with polystyrene additives
- geometric shading of the south side with tilted glazing for heat protection in the summer
- increasing the proportion of solid surfaces
- green roof surfaces: thermal damping, rain and dust control
- green facade for thermal damping
- open water for thermal damping
- seasonal canopy system to shade glass surfaces of the courtyard
- mobile shading for summer heat protection on the west facade
- double-shell climate facade at the south corner
- low-temperature heating/cooling system, structural and ceiling type
- building energy management system
- supplying the remaining energy demand by "green" power
- utilization of biogas for cogeneration
- heating and cooling heat pump system through the utilization of heat from treated waste water
- use of solar panels integrated into the building
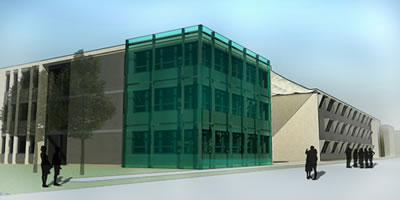
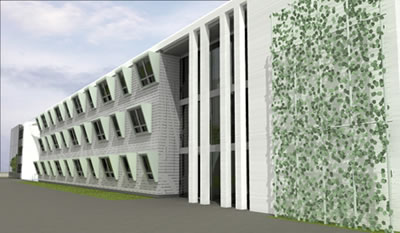
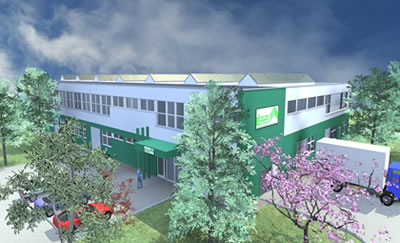
Visualizations of the office building and the laboratory
The details of financial implementation
The nearly two billion worth development project will be realised from two grants awarded through a European Union tender, from our own resources and credit.
European Union support:
- Support awarded within the framework of the New Hungary Development Plan, Central Hungary Operational Programme tender on the subject "Site and service development of industrial parks, industrial areas" (KMOP-1.5.3/D, 2008-0003). The support covers 28, 78% of the project cost, maximum HUF 475 million.
- Support won at the competition "TREN/FP7EN/239288/”PIME’S "Concerto communities towards optimal thermal and electrical efficiency of buildings and districts, based on MICROGRIDS -PIME’S". The support covers maximum 50 % of the total investment earmarked for this purpose.
